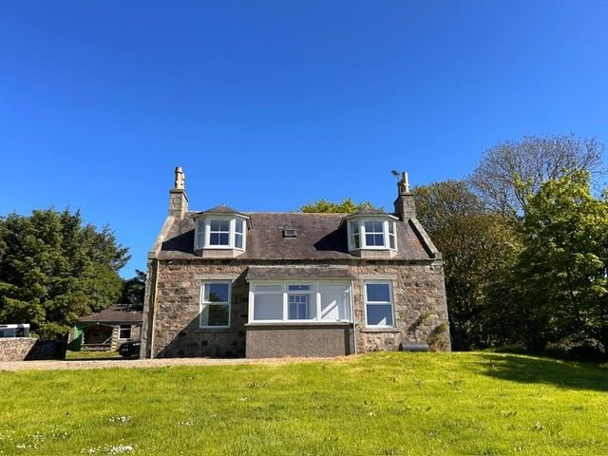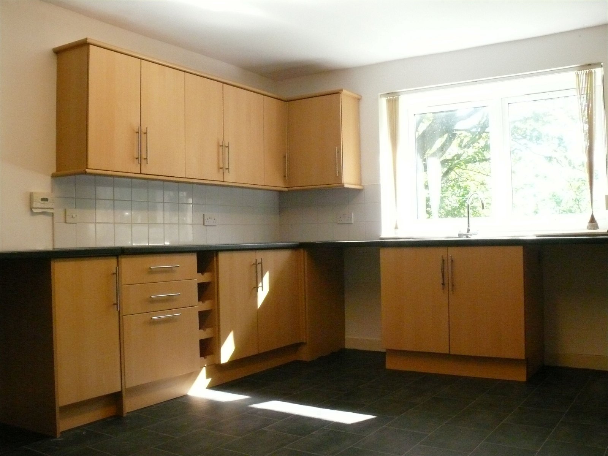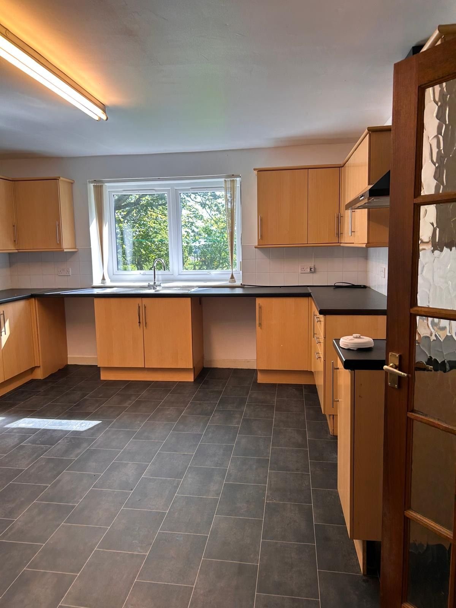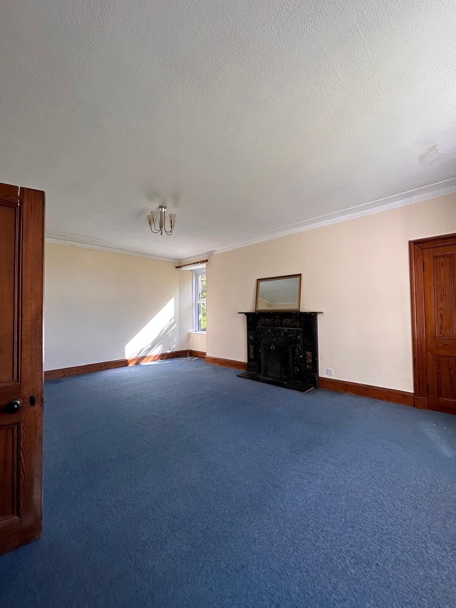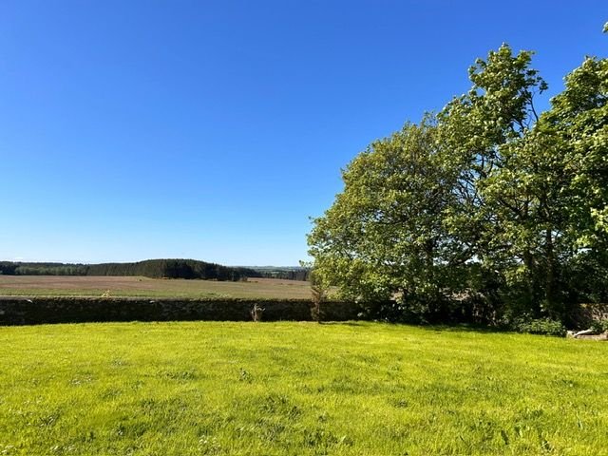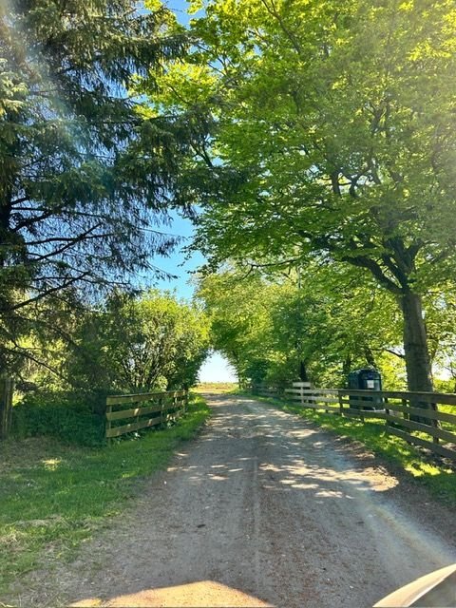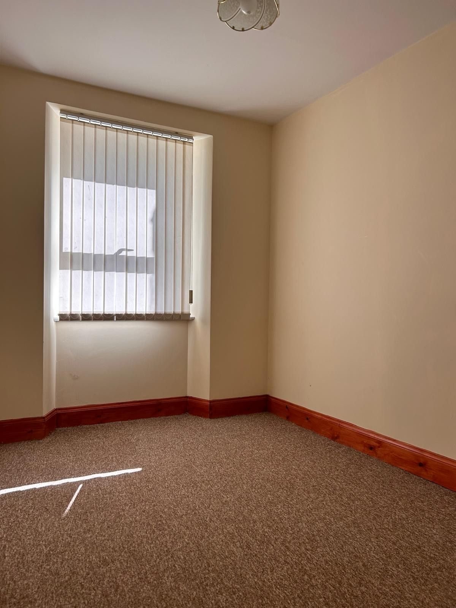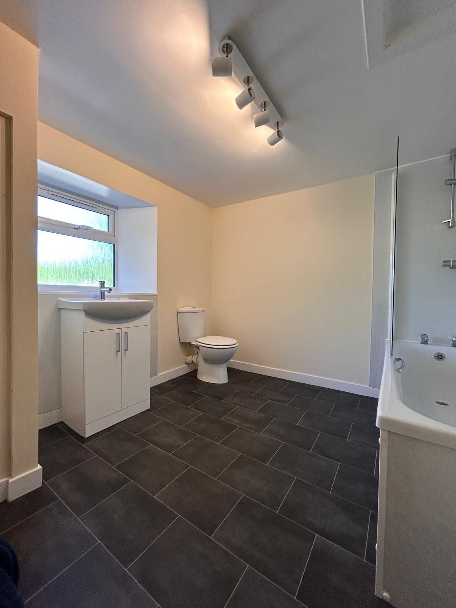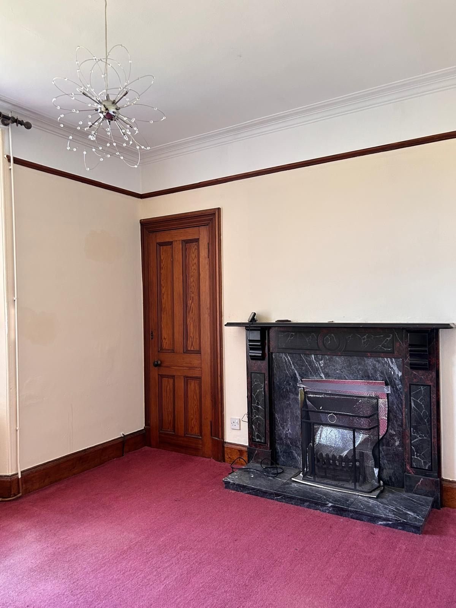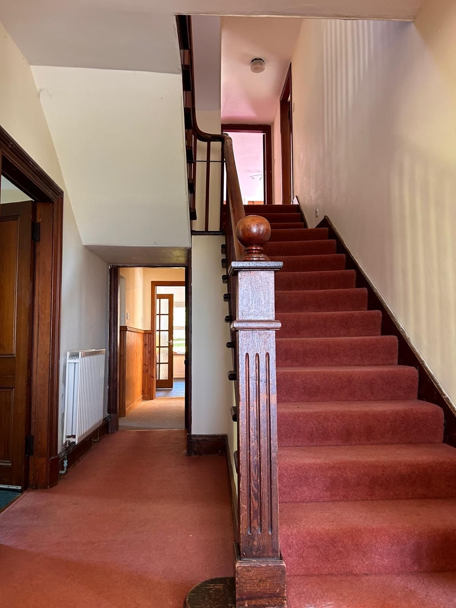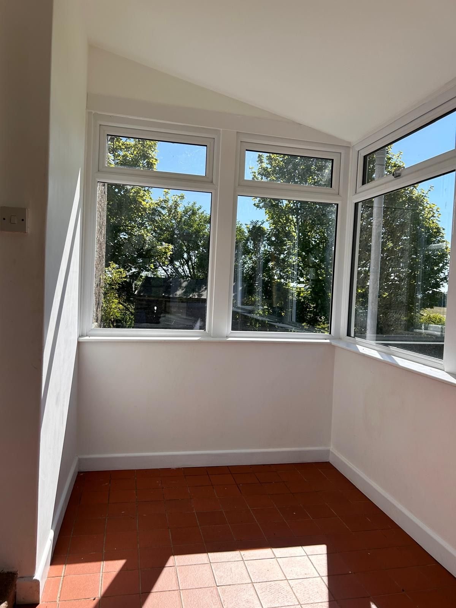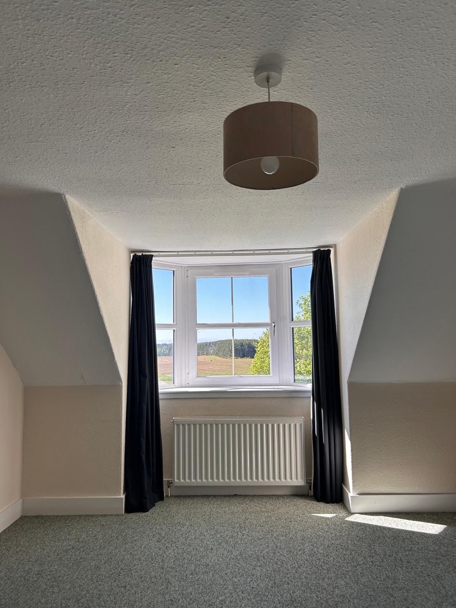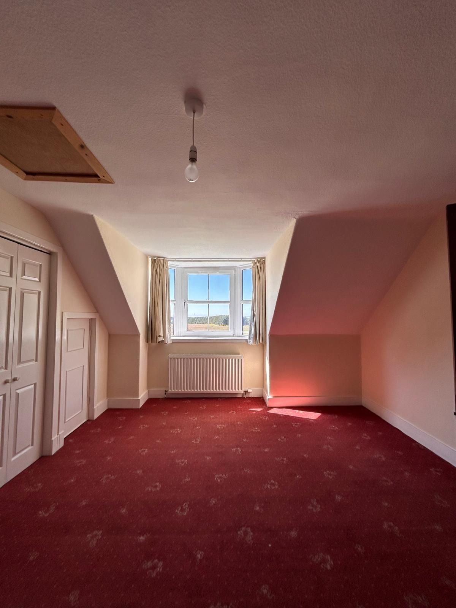5 bedrooms
3 bathrooms
2 receptions
2110 sq ft (196 .03 sq m)
22000 sq ft
5 bedrooms
3 bathrooms
2 receptions
2110 sq ft (196 .03 sq m)
22000 sq ft
A traditional Aberdeenshire farmhouse in a quiet setting with far-reaching views over the countryside, within just a few minutes’ drive of the A90. The house is a short drive from Ellon where several local services can be found including supermarkets, primary and academy schooling, a good selection of independent shops, pubs, restaurants, a retail park and a handy "park and ride" providing a regular service to Aberdeen and neighbouring towns.
The house has a large breakfasting kitchen as well as 2 reception rooms and 5 bedrooms, it would make an excellent family home with plenty of outdoor space to enjoy. With fresh, neutral décor throughout Mains of Birness is in move-in condition. There is driveway parking as well as a large single garage, garden shed and wood-store. Pets permitted.
Please note - the EPC was carried out before the Double Glazing was installed.
Ellon is an attractive town on the banks of the River Ythan with a population of around 10,000. In the 19th century textile manufacturing was a speciality in the town. Nowadays farming is a large part of the local economy, as is fishing and the oil industry. The local area is rich in history with many National Trust and Historic Scotland properties to explore. Outdoor interests locally include unspoilt beaches, harbours, wildlife, shooting, fishing, walking, cycling and riding to name but a few.
To apply - please email through Rightmove or TPP website and we will be in contact to progress your application.
Landlord registration number: 14958/110/29210
IMPORTANT NOTE TO POTENTIAL TENANTS:
We strive to make our particulars accurate and reliable, however, they do not constitute or form part of a contract. All photographs and measurements are provided for guidance only and are not precise. Floor plans where included may not be to scale and accuracy is not guaranteed. If you require clarification or further information on any points, please contact us. A security deposit of at least one month’s rent is required. Rent is to be paid one month in advance. It is the tenant’s responsibility to insure any personal possessions. Payment of all utilities including water rates or metered supply and Council Tax is the responsibility of the tenant in every case.
Kitchen/Breakfast Room4.93m x 4.04m (16'2" x 13'3")
Cloakroom
Lounge6.2m x 4.52m (20'4" x 14'9")
Family Room3.93m x 3.27m (12'10" x 10'8")
Bedroom 43.95m x 2.75m (12'11" x 9'0")
Bathroom
Sun porch
Bedroom 14.99m x 3.92m (16'4" x 12'10")
Bedroom 24.99m x 3.75m (16'4" x 12'3")
Bedroom 33.87m x 3.27m (12'8" x 10'8")
Shower Room
Storage
Bedroom/Study4.99m x 3.59m (16'4" x 11'9")
Based on a monthly rental price of £1,500 you'd need an income of * per month or * per annum.
If a guarantor is required, they'll need an income of * per annum.
Meet up with one of our property professionals to discuss your plans
Arrange a free advice meeting