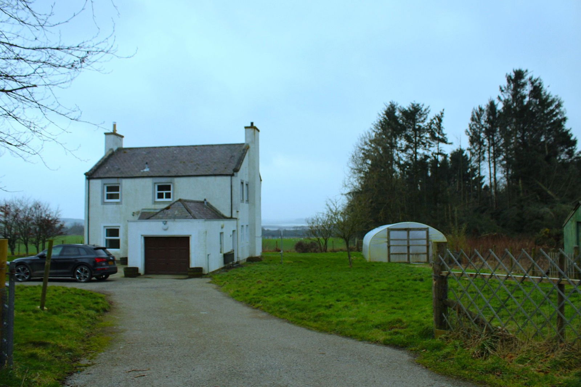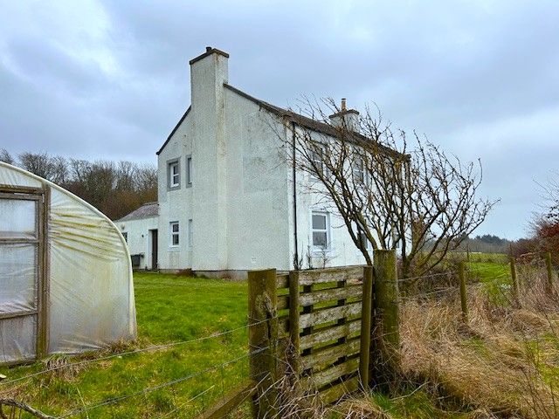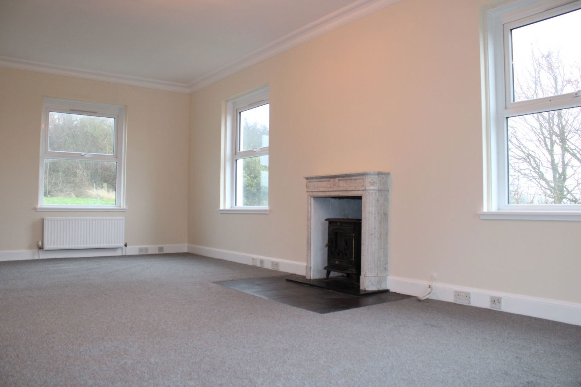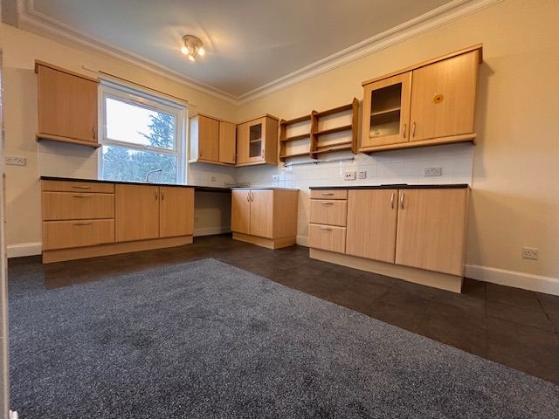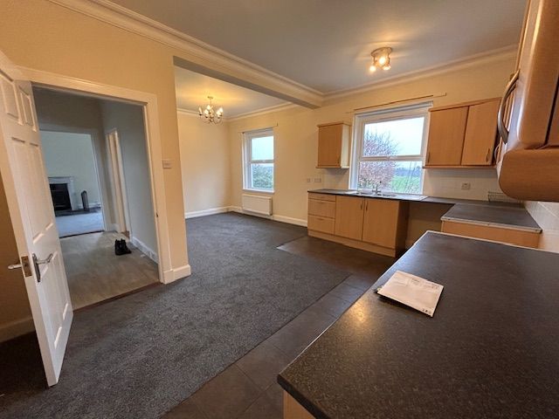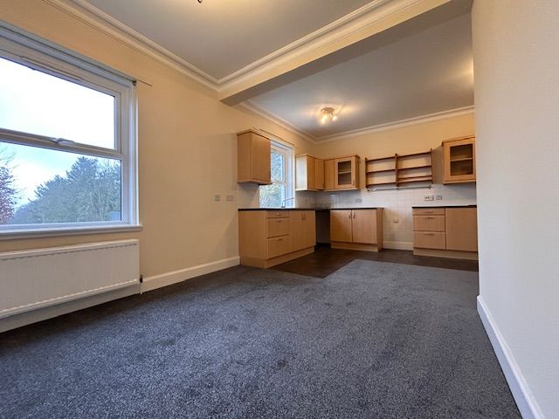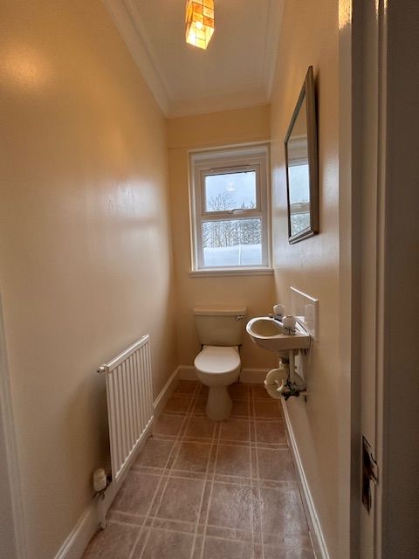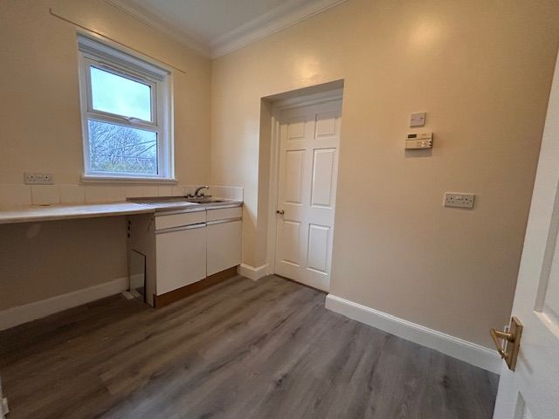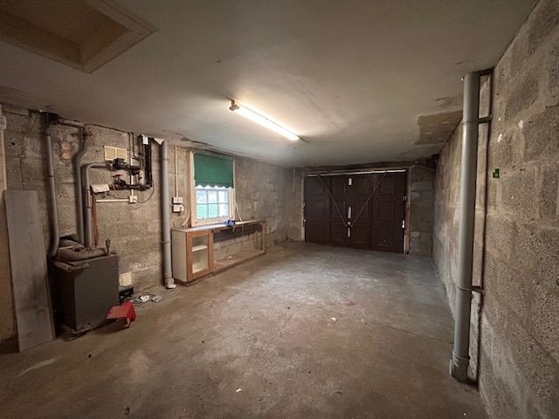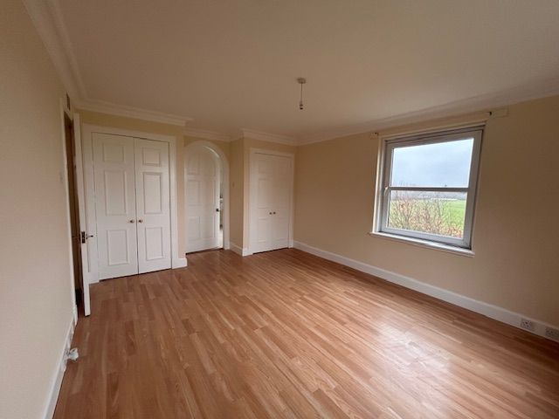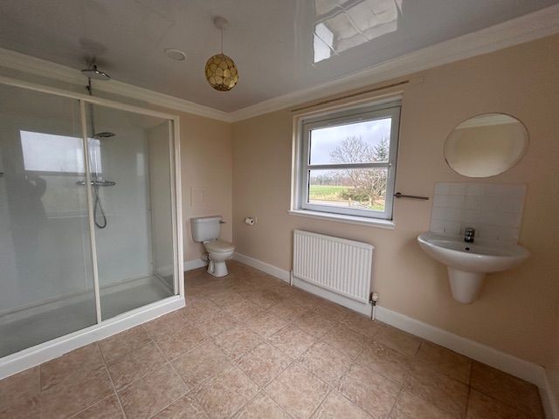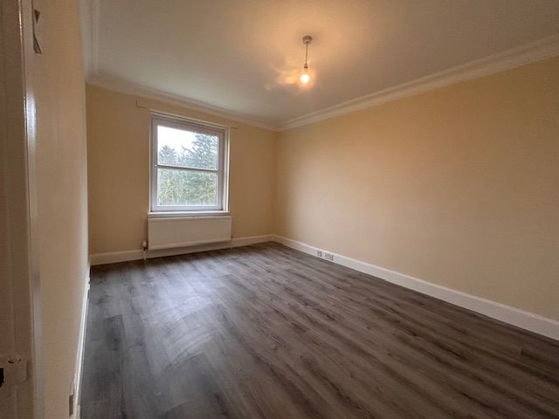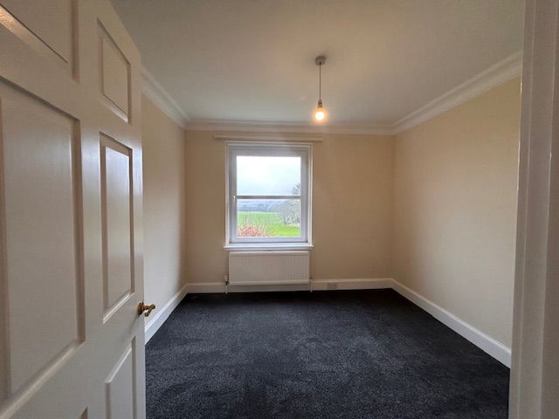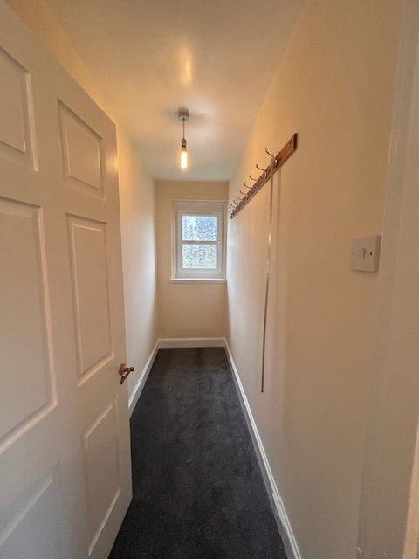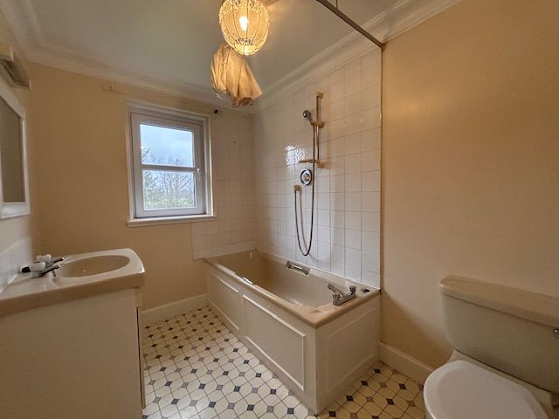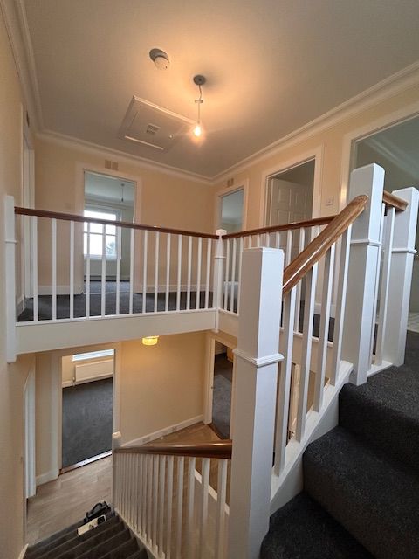3 bedrooms
2 bathrooms
2 receptions
1636 sq ft (151 .99 sq m)
3 bedrooms
2 bathrooms
2 receptions
1636 sq ft (151 .99 sq m)
The Property People NE are delighted to offer to the rental market this beautiful, sizeable family home. There are 3 generous bedrooms, a large lounge an open plan kitchen / dining room, a family bathroom, an ensuite, a WC and a single garage. Arden House was built around 35 years ago with comfort, location and space in mind, set in a large plot with views over the countryside to the Ythan River. Well behaved pets are accepted at this house, use of a polytunnel and garden shed are offered.
On entering the generous hallway the light-filled lounge is to the left, a log burning stove provides a cosy, attractive feature with its marble hearth and surround, there is neutral grey carpet to the floor. The dining room opens onto the kitchen which is fitted with a great selection of floor and wall units, tiled flooring compliments the kitchen area. The ground floor also benefits from a WC and Utility room which houses the Hot Water Tank and gives direct access to the single garage.
Upstairs all three bedrooms enjoy far-reaching views over the garden and fields beyond to the Ythan River. The Main Bedroom has laminate flooring, two built-in wardrobes and enjoys a dual aspect. Access to the ensuite which is fitted with WC, wash-hand basin and double size shower cubicle, tiled flooring. Bedroom 2 has grey laminate flooring and is of generous proportions. Bedroom 3 is another bright room with grey carpet flooring. The Family Bathroom is fitted with WC, wash-hand basin and bath with shower over, vinyl flooring. The handy Study / Wardrobe has carpet flooring and a window over-looking the side garden.
Quality family homes like Arden House are in short supply to the rental market, new carpets have been fitted, it has recently been freshly painted and is ready to welcome it's next tenants, early application is recommended.
Outside, the fenced garden wraps around the house and is mainly laid to lawn, the tenants will be required to maintain the garden, the fencing may require some attention to make this pet/child proof. The driveway and single garage can accommodate several vehicles. Use of the polytunnel and shed can be included but prospective tenants should note that these structures do not form part of the tenancy and will not be maintained or replaced by the Landlord having been left by previous occupiers of the property.
Please note that there are no white goods provided with this house. The property is served by a septic tank which is maintained by the Landlord. Further to the internal renovations there are still some external works to be completed, we do not envisage these works having an impact on the tenant.
The house is a short drive from Ellon where several local services can be found including supermarkets, primary and academy schooling, a good selection of independent shops, pubs, restaurants, a retail park and a the Park and Ride which provides a regular service to Aberdeen and neighbouring towns.
Ellon is an attractive town with a population of around 10,000. In the 19th century textile manufacturing was a speciality in the town, nowadays farming forms a large part of the local economy, as does fishing and the oil industry. The local area is rich in history with many National Trust and Historic Scotland properties to explore. Outdoor interests locally include unspoilt beaches, harbours, wildlife, shooting, fishing, walking, cycling and riding to name but a few.
To apply - please email through Rightmove or TPP website and we will be in contact to progress your application.
Landlord registration number: 14958/110/29210
IMPORTANT NOTE TO POTENTIAL TENANTS:
We strive to make our particulars accurate and reliable, however, they do not constitute or form part of a contract. All photographs and measurements are provided for guidance only and are not precise. Floor plans where included may not be to scale and accuracy is not guaranteed. If you require clarification or further information on any points, please contact us. A security deposit of at least one month’s rent is required. Rent is to be paid one month in advance. It is the tenant’s responsibility to insure any personal possessions. Payment of all utilities including water rates or metered supply and Council Tax is the responsibility of the tenant in every case.
Lounge7.62m x 3.56m (25'0" x 11'8")
Kitchen4.44m x 2.95m (14'6" x 9'8")
Dining Room3.43m x 2.92m (11'3" x 9'6")
WC1.69m x 0.98m (5'6" x 3'2")
Utility Room2.91m x 1.88m (9'6" x 6'2")
Garage6.4m x 3.55m (20'11" x 11'7")
Bedroom 14.75m x 3.61m (15'7" x 11'10")
Ensuite3.51m x 2.61m (11'6" x 8'6")
Bedroom 2 4.45m x 2.96m (14'7" x 9'8")
Bedroom 3 3.02m x 2.93m (9'10" x 9'7")
Family Bathroom2.91m x 1.93m (9'6" x 6'3")
Study2.91m x 1.02m (9'6" x 3'4")
Based on a monthly rental price of £1,400 you'd need an income of * per month or * per annum.
If a guarantor is required, they'll need an income of * per annum.
Meet up with one of our property professionals to discuss your plans
Arrange a free advice meeting